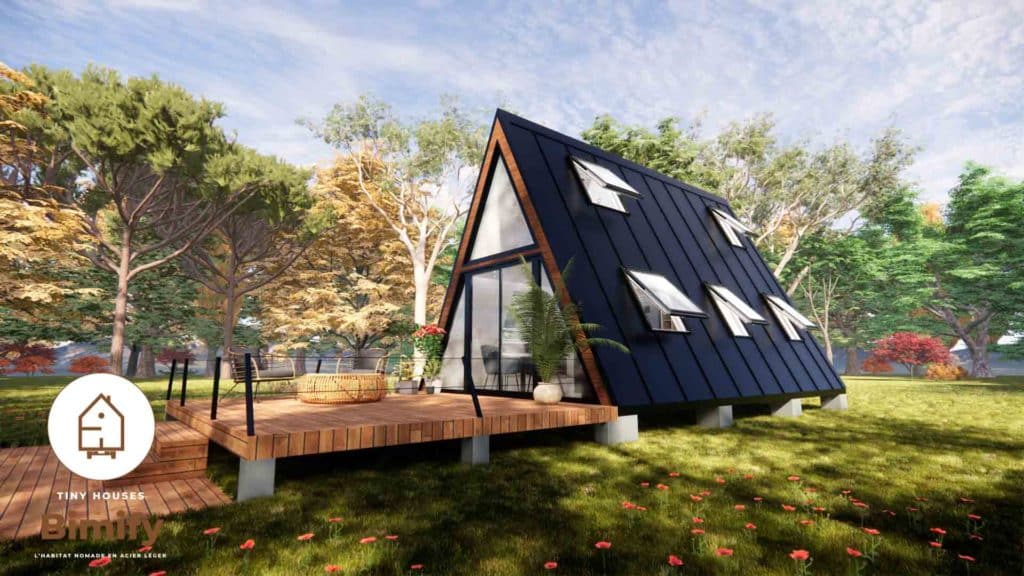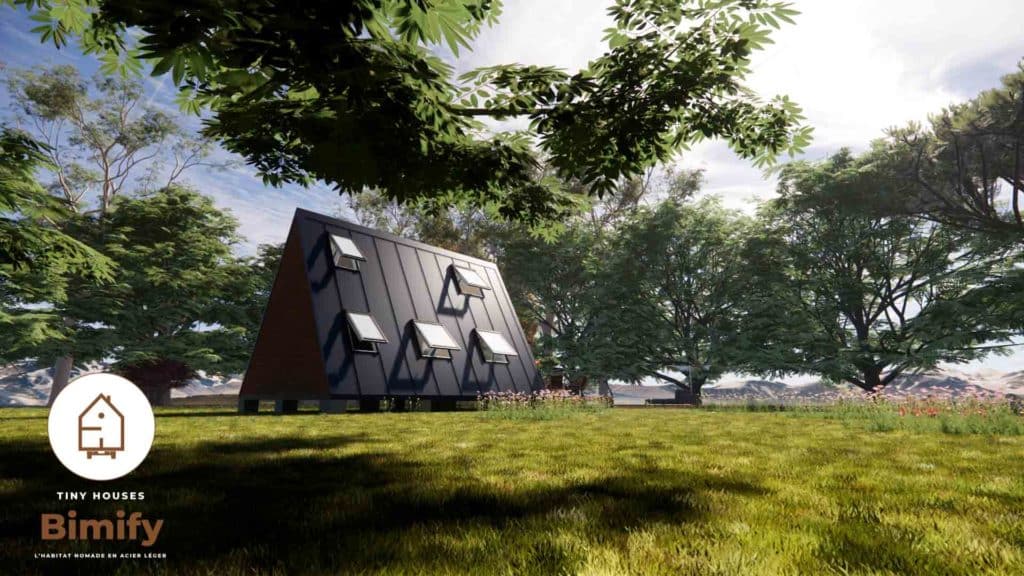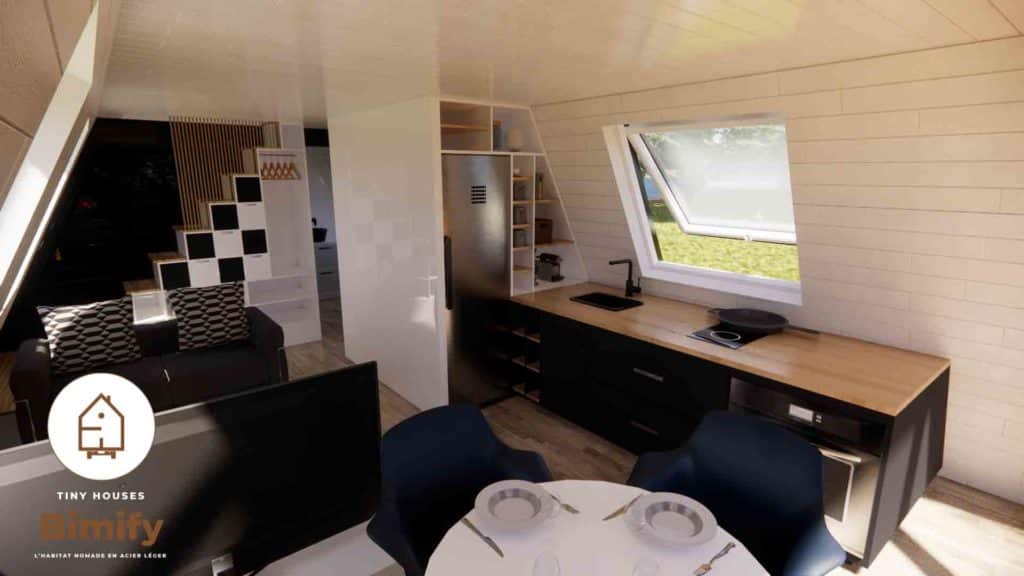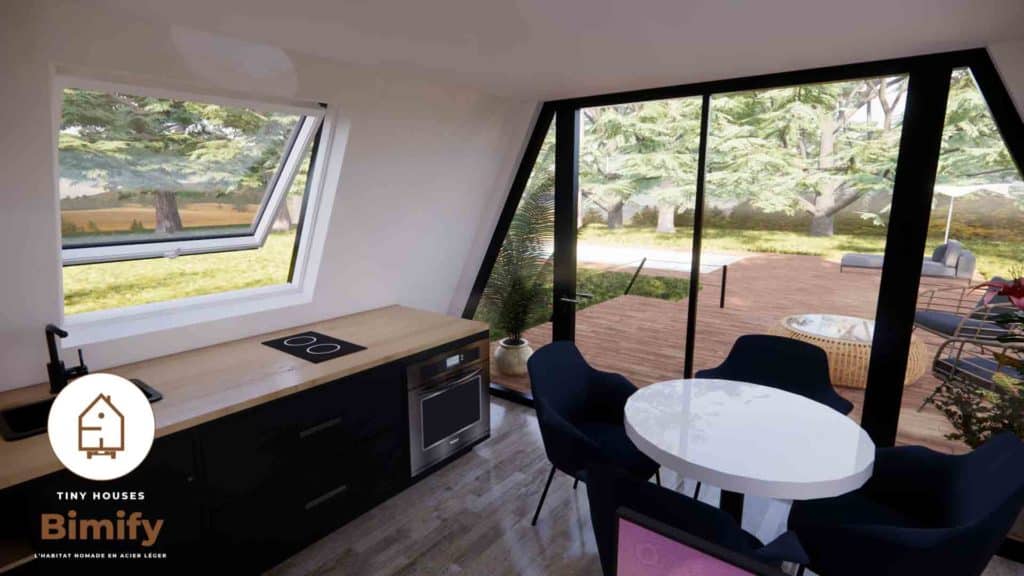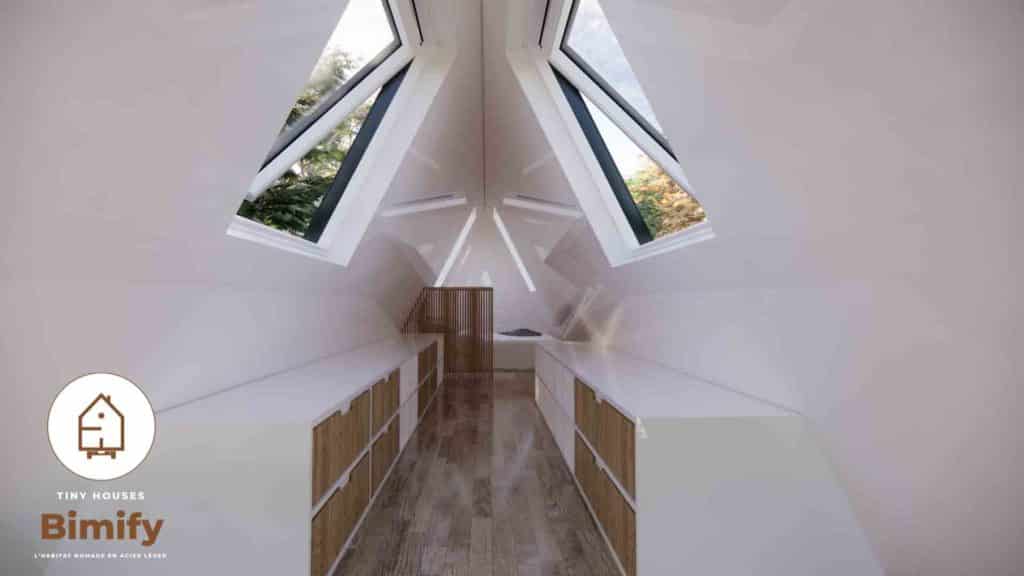Tiny A : Triangle house in a of less than 50 m².
From €20,388 to €85,309 incl. VAT
The Tiny A is a mini A-frame house with a robust and durable design, the entire frame is made of either cold galvanised light steel or traditional wood.
This model has a total living area of 24.47 m² in accordance with the Carrez law, including a ground floor living area of 21.18 m² and an upstairs bedroom of 3.29 m².
The floor area represents 40m² on the ground floor and 16.54m² on the first floor, i.e. a total floor area of 56.54m².
This additional customizable room will be perfect for the realization of a teenager’s or friends’ room, accommodation for the family, or the creation of a workshop dedicated to your leisure.
| Model: | Tiny A. |
| Floor area : | Ground floor: 40m² + first floor: 16.54m² or 56.54 m². |
| Carrez law area : | Ground floor: 21,18m² + first floor: 3,29m² or 24,47m². |
| Type: | Ground floor + Floor. |
| Foundations: | Not included. |
| Frame: | Choice between 2 types of frames: Light galvanized steel or wood panels. |
| Blanket: | Your choice. |
| Exterior cladding: | Your choice. |
| Interior cladding: | Your choice. |
| Woodwork: | Reynaers aluminium profile. |
| Glazing: | Safety double glazing: 4 Little Emissif / 16 Argon / laminated 44.2. |
| Insulation: | Choice: Recycled cotton wool, wood wool or hemp, cotton & linen. |
| Sealing: | Rain barrier & steam brake brand ProClima or Riwega. |
| Heating: | Electric radiator (other possible options). |
| Electricity: | LeGrand apparatus, Dooxie range. |
| Plumbing: | Multilayer pipe network. |
| Water heater: | Flat water heater 65L VELIS EVO multi-position white – ARISTON, optional gas. |
| Kitchen: | Optional do-it-yourself kit. |
| Shower room: | Optional do-it-yourself kit. |
| Arrangement: | Optional do-it-yourself kit. |
3 types of frames
For your future Tiny House Bimify, you now have the choice of the material of the structure: steel, wood or brick panel. And always Made in France! New possibilities to adapt to all budgets and desires but also to counter the rise in the price of raw materials!
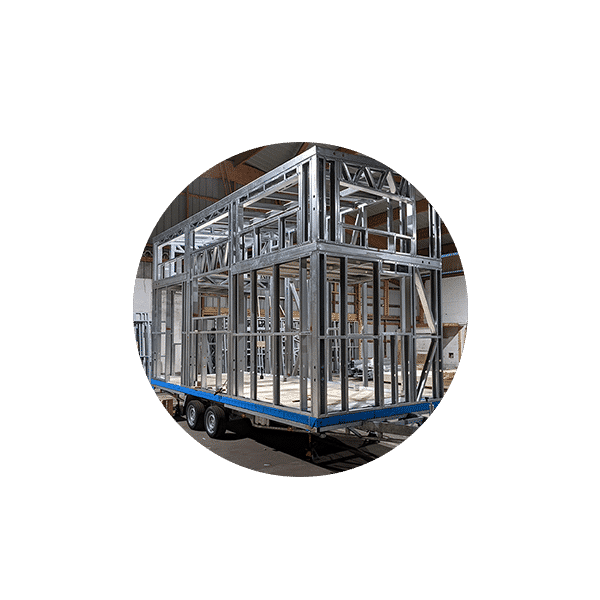
Steel frame
Material 100% recyclable and 30% lighter than wood with equivalent structure. Lightweight steel frame panels are available in 2 types of profiles: 89x41mm or 100x41mm.

Wood frame
Excellent thermal insulation, durable and renewable, the wood frame has a very good energy performance. We opted for timber in 45x95mm section.
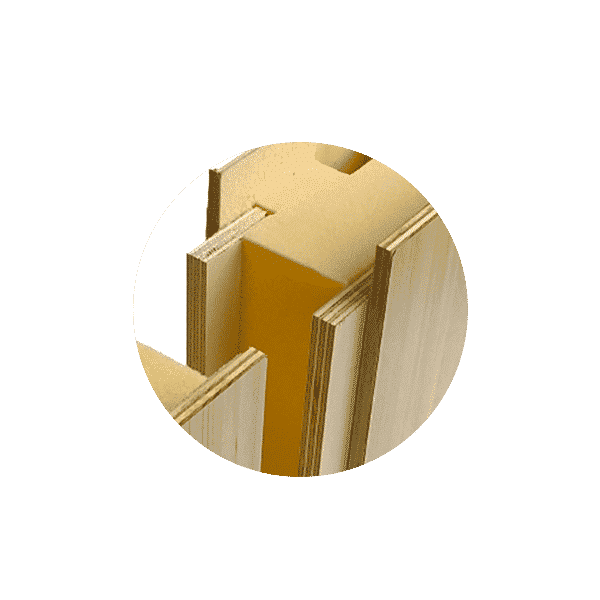
Brick frame
This structural panel is composed of a PET foam core between 2 panels of poplar plywood. This lightweight and decorative frame panel saves time on the realization of the project.
Exterior cladding
As a manufacturer of high-end tiny houses, we make every effort to offer you quality and eco-responsible cladding. All our materials are guaranteed 100% PEFC label and France origin.

Poplar
Thermo heated poplar cladding is a 100% natural process without chemical addition reinforcing the intrinsic properties of wood by making it rot-proof and giving better dimensional stability, it is also resistant to insects and fungal agents.
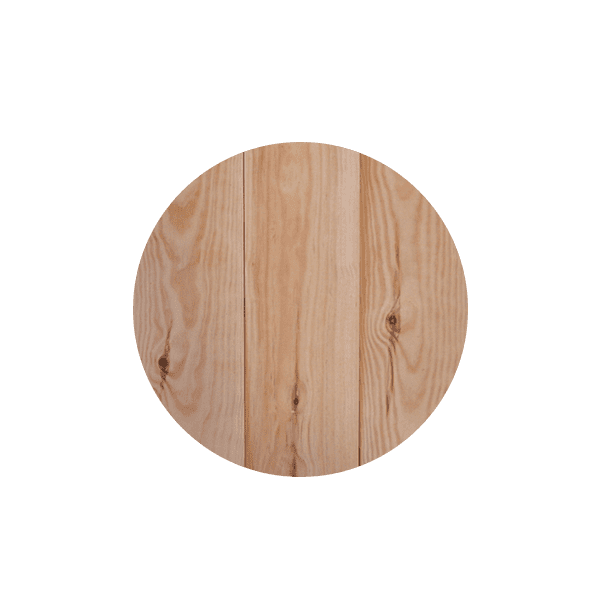
Maritime pine
Elegy cladding represents the vast majority of wood cladding sold in France today. This profile has proven itself and has been standardized. It has the advantage of contributing to the waterproofing of the façade by the tongue groove interlocking and allows both horizontal and vertical installation.

Douglas
Douglas cladding is characterized by a pinkish-brown color giving it a warm appearance and an aesthetic suitability for its environment. Coming from France, Douglas is a local resource that our supplier values to manufacture a resistant and durable cladding.
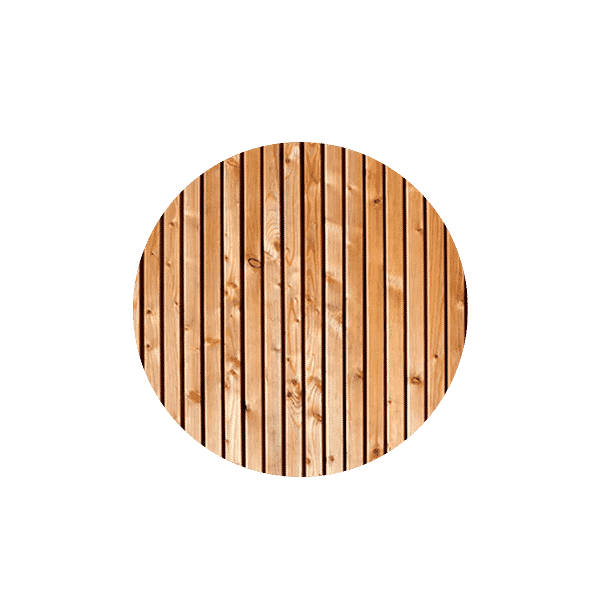
Clerestory
Very trendy, the clear profile by its clean lines and its spacing between the blades offers a very contemporary look. The combination of the clear road profile and natural wood offers the cladding a perfect harmony with all environments, whether modern or more traditional.
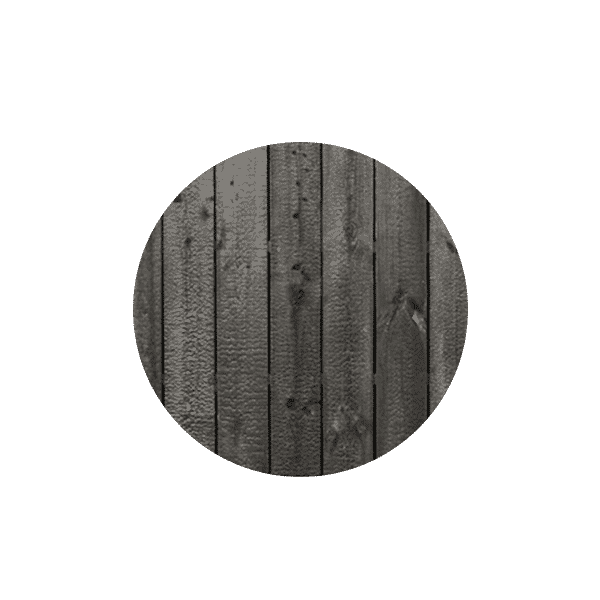
Burnt wood
A technique developed by the Japanese, the Shou Sugi Ban or Yakisugi method is obtained by deeply burning the surface of a wooden board in Maritime Pine. Burnt wood is used for its durability but also for its aesthetic qualities.
Interior siding
The entire proposed interior cladding is Origine France and 100% PEFC. Our team makes every effort to guarantee you quality products that respect the environment.
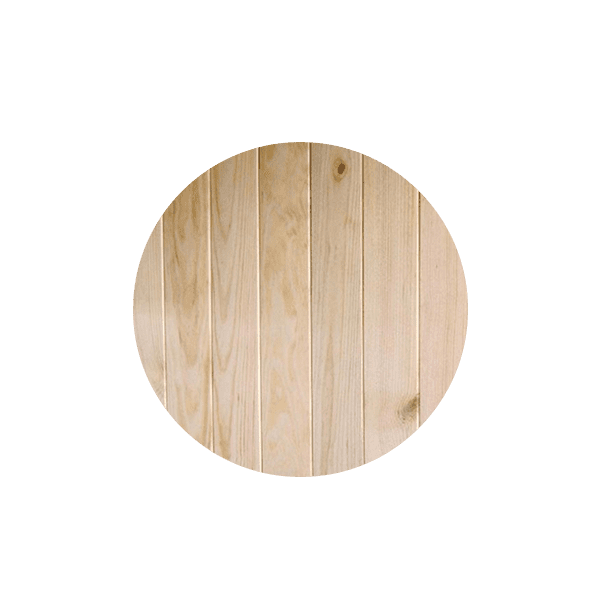
Maritime pine
100% natural process without chemical addition reinforcing the intrinsic properties of wood by making it rot-proof and giving better dimensional stability, it is also resistant to insects and fungal agents. Over time, its color will evolve to a lighter and silverier color without ever becoming gray or black like traditional woods.
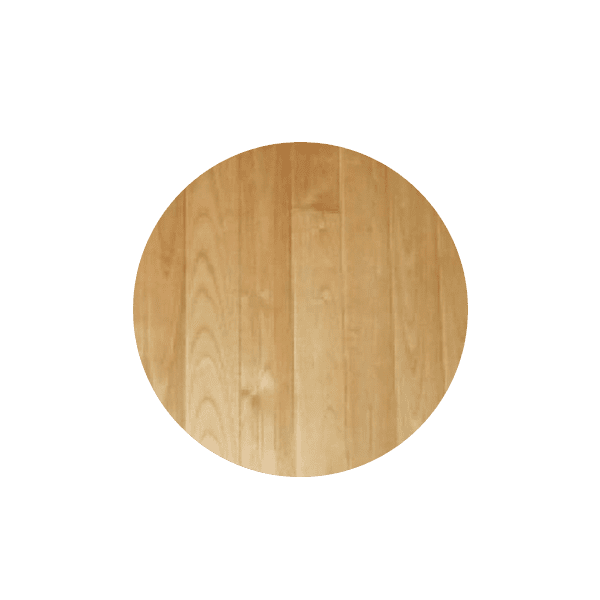
Chestnut
Chestnut species is versatile thanks to its naturally fungicidal hardwood. The raw chestnut paneling can cover a veranda or a wall of a living room thanks to its soft and bright color. Select from our range of paneling the shade and category.
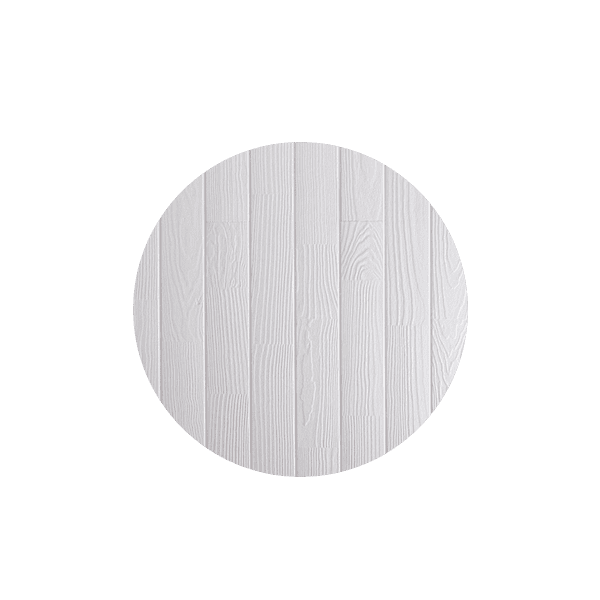
White maritime pine
The constant action of pure home® technology gradually purifies the air by eliminating formaldehyde and bacteria (Staphylococcus aureus and Escherichia coli). The PURE HOME® technology was developed by FP BOIS' Research & Development department and tested in an independent laboratory according to ISO 16000-23.
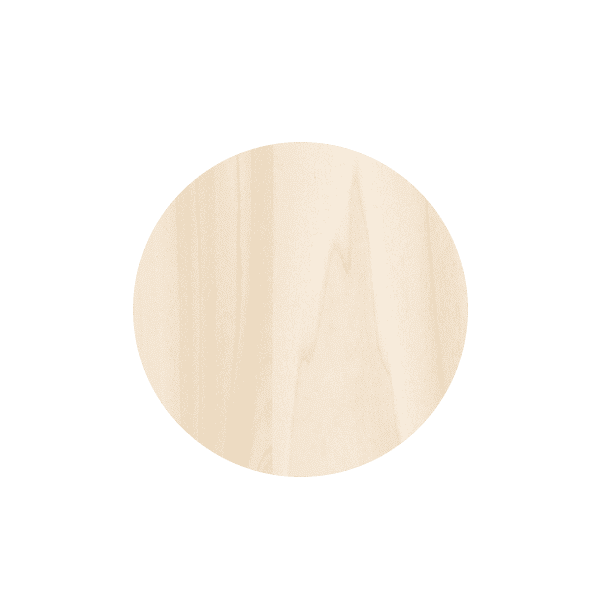
Poplar plywood
Poplar, a tender essence, is easily shaped. It produces a wood with little marking, a matte or satin shade appreciated for indoor use. It paints easily and does not split when nailing or stapling.

Poplar
The poplar we offer is available in paneling, intended for interior decoration, it gives a clear appearance that adapts perfectly to rustic and contemporary atmospheres. Ivory white wood, its veins are little marked. Soft, light and bright wood, ideal to preserve the brightness while bringing the natural warmth of the wood.
Parquet
Non-exhaustive range of laminate and solid parquet floors. The laminate we offer is composed of 80% wood from sustainable forestry. Design and robust, it also has protection against moisture. The massif meanwhile, because of its high density, is more difficult to integrate but not impossible: we offer a specific range in Bamboo, other species are also available.
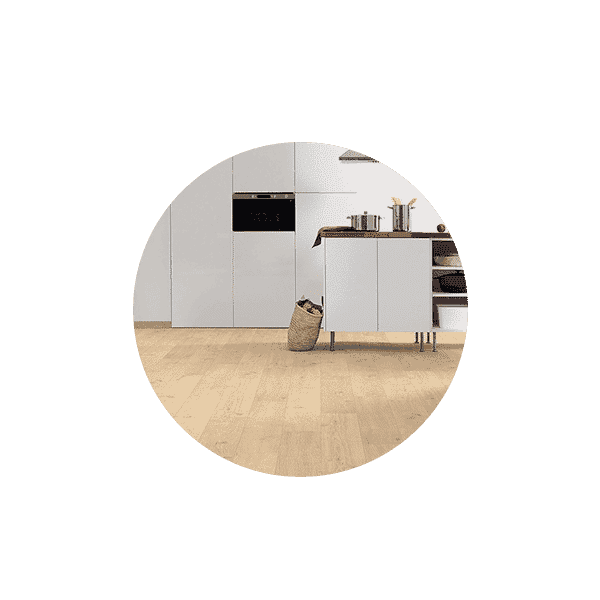
Portland oak laminate
Laminate floor composed of wide old-fashioned boards, Model Tritty 200 Aqua. Overlay with special impregnation (resistant protective layer), Laminate decoration with special impregnation, AquaReject support panel with greatly reduced expansion, laminate counterbalance.

Contura oak laminate
Laminate floor composed of wide old-fashioned boards, Model Tritty 200 Aqua. Overlay with special impregnation (resistant protective layer), Laminate decoration with special impregnation, AquaReject support panel with greatly reduced expansion, laminate counterbalance.

Sicilia oak laminate
Laminate floor composed of wide old-fashioned boards, Model Tritty 200 Aqua. Overlay with special impregnation (resistant protective layer), Laminate decoration with special impregnation, AquaReject support panel with greatly reduced expansion, laminate counterbalance.
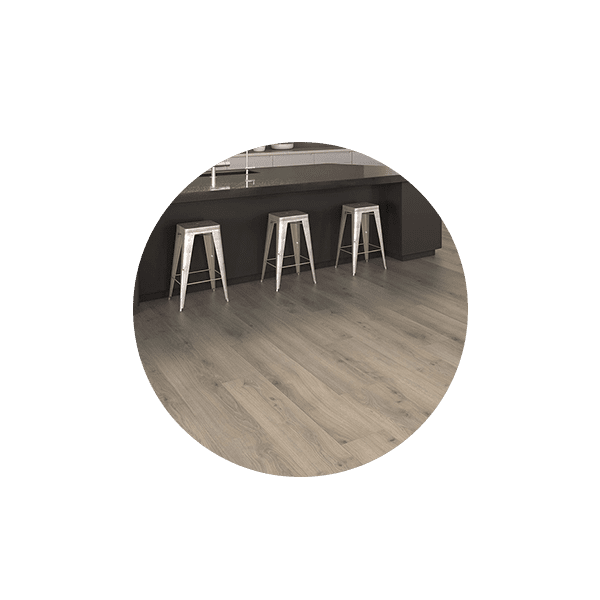
Emilia oak laminate
Laminate floor composed of wide old-fashioned boards, Model Tritty 200 Aqua. Overlay with special impregnation (resistant protective layer), Laminate decoration with special impregnation, AquaReject support panel with greatly reduced expansion, laminate counterbalance.

Solid bamboo caramel
Solid bamboo flooring, tongue groove. The Vertical style allows to reveal the fine knots of the bamboo. This parquet is ideal for a medium traffic application. Its finish is raw, ideal for wet rooms. Installation glued in full or floating.
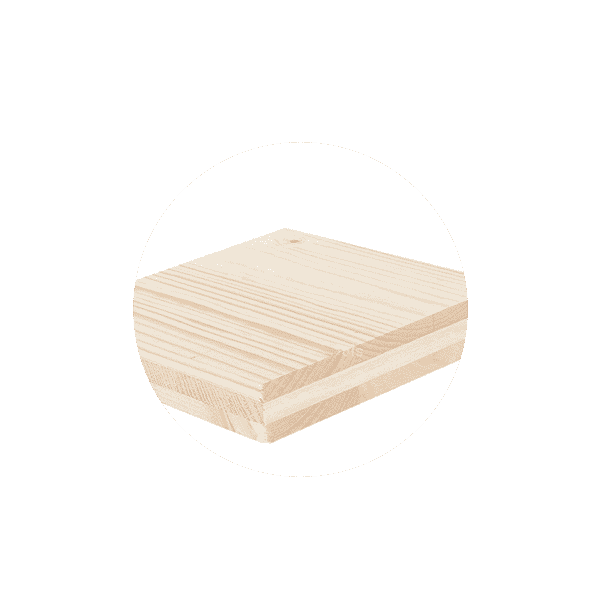
Massif 3 ply spruce
The massive 3-ply 22 mm Spruce panel consists of 2 cover folds and 1 central fold; the central fold is perpendicular to the outer folds, which gives the panel a very high resistance.
Insulation
The ecological insulation offered is natural, bio-based or recycled.
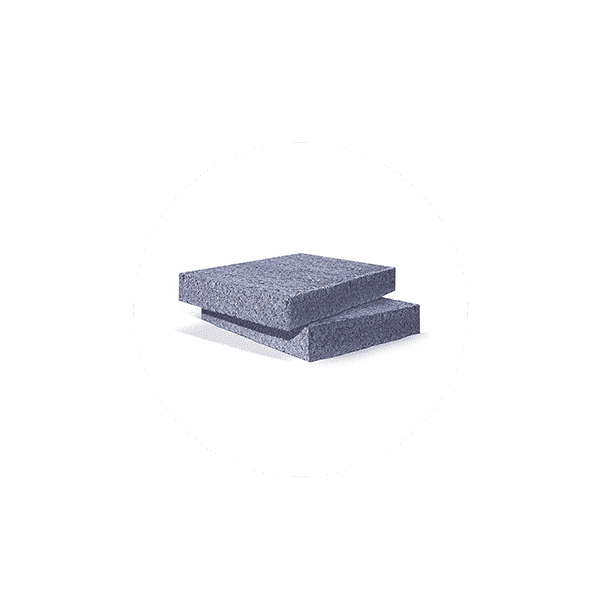
Recycled cotton
To insulate yourself with cotton wool panels made of recycled jeans is to insulate yourself with an ecological material that respects the environment and its inhabitants, without toxins. Flexible recycled cotton insulation panel, does not settle. Acoustic insulation, absorbs 95% of sounds. Density of 20 kg/m3 and lambda of 0.039 w/m.k.
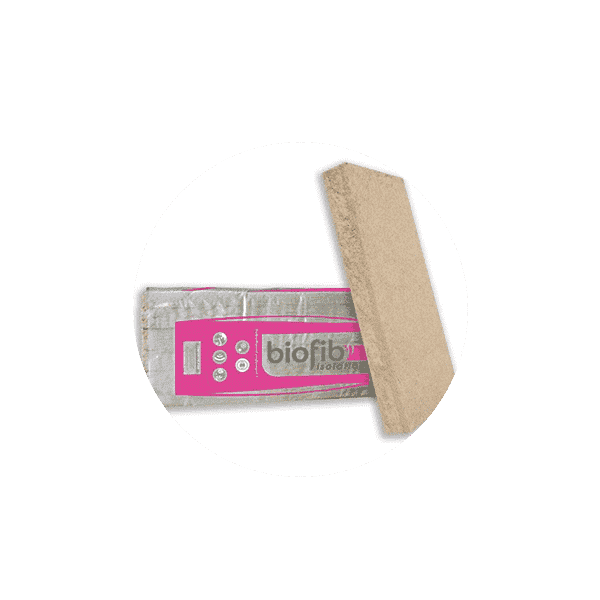
Insulation hemp cotton linen
Biofib trio (or equivalent) is a semi-rigid ecological insulation insulation, composed of a mixture of hemp, linen and cotton for better thermal and acoustic insulation, density 30kg/m3 and has a very good insulation coefficient, lambda 0.039 w/m.k.
Heating
We will adapt the heating system according to your needs, your desires and the budget: minimalist wood stove, pellet, electric or heat pump.

Wood stove
CE approved stove of 1.7 kW designed specifically for small spaces: converted vans, shepherds' huts and tiny houses.
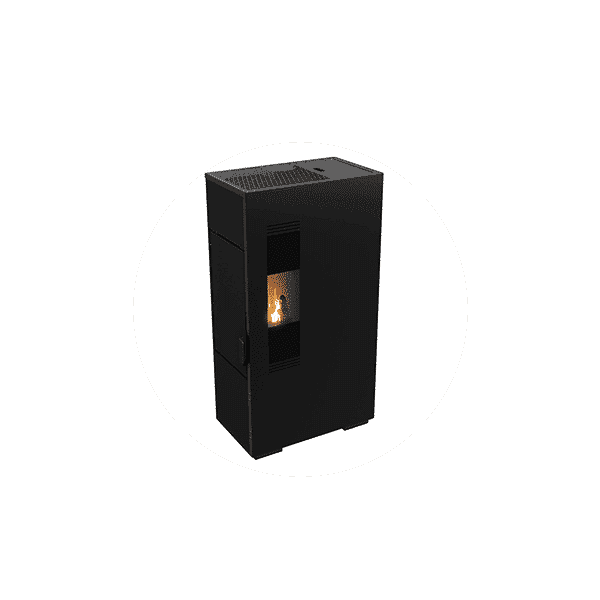
Pellet stove
The size of the structure of this pellet stove is particularly suitable for small spaces and delivers a total power of 4 kW.

Electric radiator
Electric radiator with radiant or inertia panels adapted to the total surface to be heated of your mini house.
Ventilation
Kit VMC double-flow e² short Lunos developed specifically for tiny houses, this kit works on the principle of regenerative recovery. A honeycomb ceramic heat accumulator is charged with energy like a battery and through the reversibility of the fan it thus transmits the accumulated energy to the breathed new air.
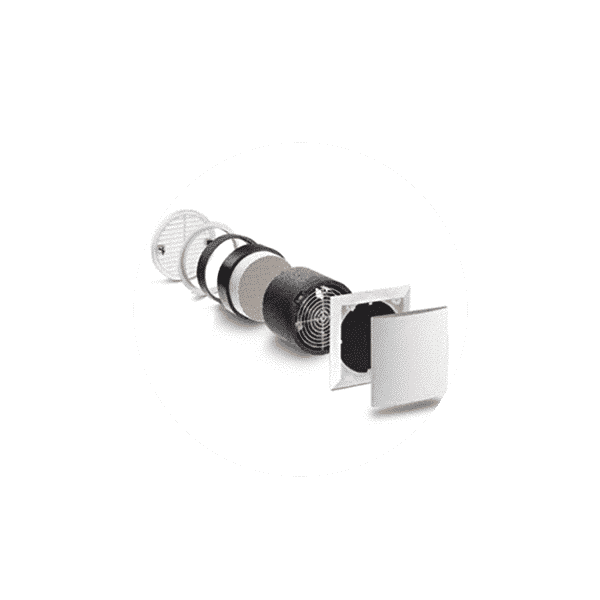
Dual-flow
The e² modules are ideally installed in pairs for optimal operation and to ensure balanced ventilation.
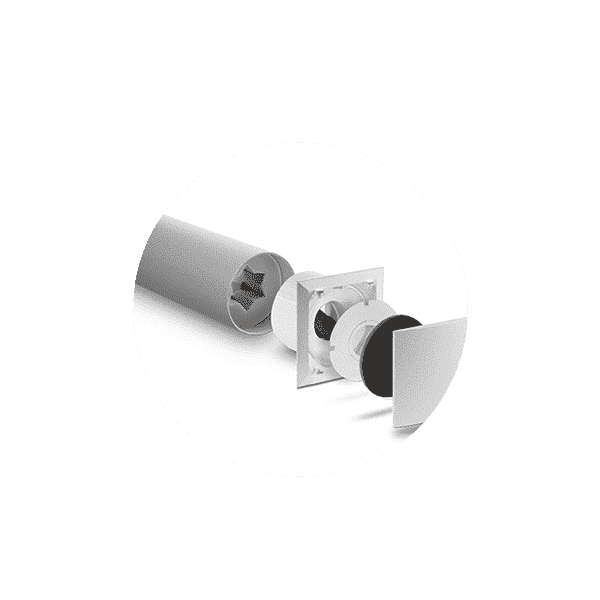
Air extractor
Supply of a RA15-60 LUNOS extractor and its control to regulate its speed using a humidity sensor.
Custom-made furniture & layout
Would you like us to take care of the design of your custom furniture? We can carry out the entire design of your furniture: kitchen, bathroom, staircase module, sofa, storage ...
Custom kitchen
Design of a kitchen according to plan and color.
Appliances "included"
Supply and integration of the household appliances in the case of the custom-made furniture option.
Oven
Electric built-in oven 71l Forced air brand Bosch (or similar).
Top refrigerator
Top integrable refrigerator with freezer compartment of 124 liters + door dressing.
Induction plate
Brandt brand (or similar) double focus induction plate.
Sink & worktop
Kitchen sink in white or black ceramic according to kitchen plan + mixer tap design + worktop.

Staircase module
Design of a staircase module according to a plan developed specifically for the customer.

Custom sofa
Design of a custom sofa with storage or comb bed.

Vanity unit
Design of a custom-made vanity unit according to customer plan and colors.

Storage
Design and integration of custom-made storage.

Catamaran net
Realization and tailor-made installation of a catamaran net between mezzanines.
3 types of do-it-yourself kits
We offer 3 types of do-it-yourself kits: frame only (steel or wood), covered enclosed kit or ready to fit out. For the timber frame, we supply the panels pre-assembled in the factory with 100mm thick wood fibre insulation. Contact us for a personalised study.
Other tiny house models

Tiny Cube
This additional room of only 10m² is ideal for entertaining friends or family.
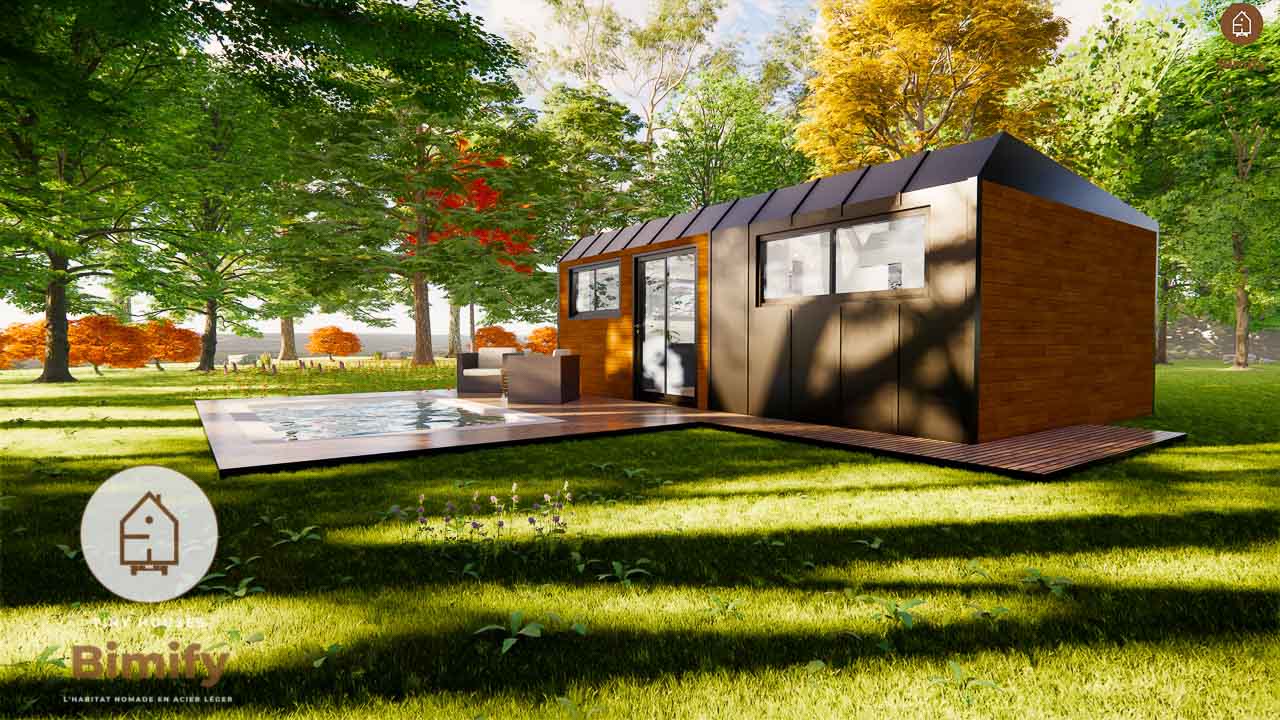
Tiny Garden
Lodge of 30 m² which includes in turnkey finish a kitchen and bathroom tailor-made.
Frequently Asked Questions
How high is the Tiny A?
Excluding the foundation, the maximum external height of the Tiny A is 510 cm.
What is the ceiling height of this mini triangle house in A?
The ceiling height on the ground floor of this triangle mini house is 2.20m at the highest point and 2.06m at the highest point upstairs.
Do I have to file a building permit for this mini house in A?
A building permit is required for the construction of a detached house of more than 20 m².
The use of an architect is mandatory to draw up the plans of your construction if its
floor area
: Unit of calculation of the surfaces of the constructions used for the issuance of urban planning
authorizations exceeds 150 m².
When you build a detached house for your personal use, you are not required to comply with disability accessibility regulations.
On the other hand, houses intended to be rented, made available or sold must apply it. They are built and equipped in such a way as to be accessible regardless of the disability. The obligation of accessibility concerns outdoor traffic, housing and car parking.
Spring:
Public service.
Can we customize the plan of this mini triangle house in A?
The plan of this mini house in A is fully customizable and adaptable according to the configuration of your land. Just like the interior layout can be modified according to your desires and desires.
