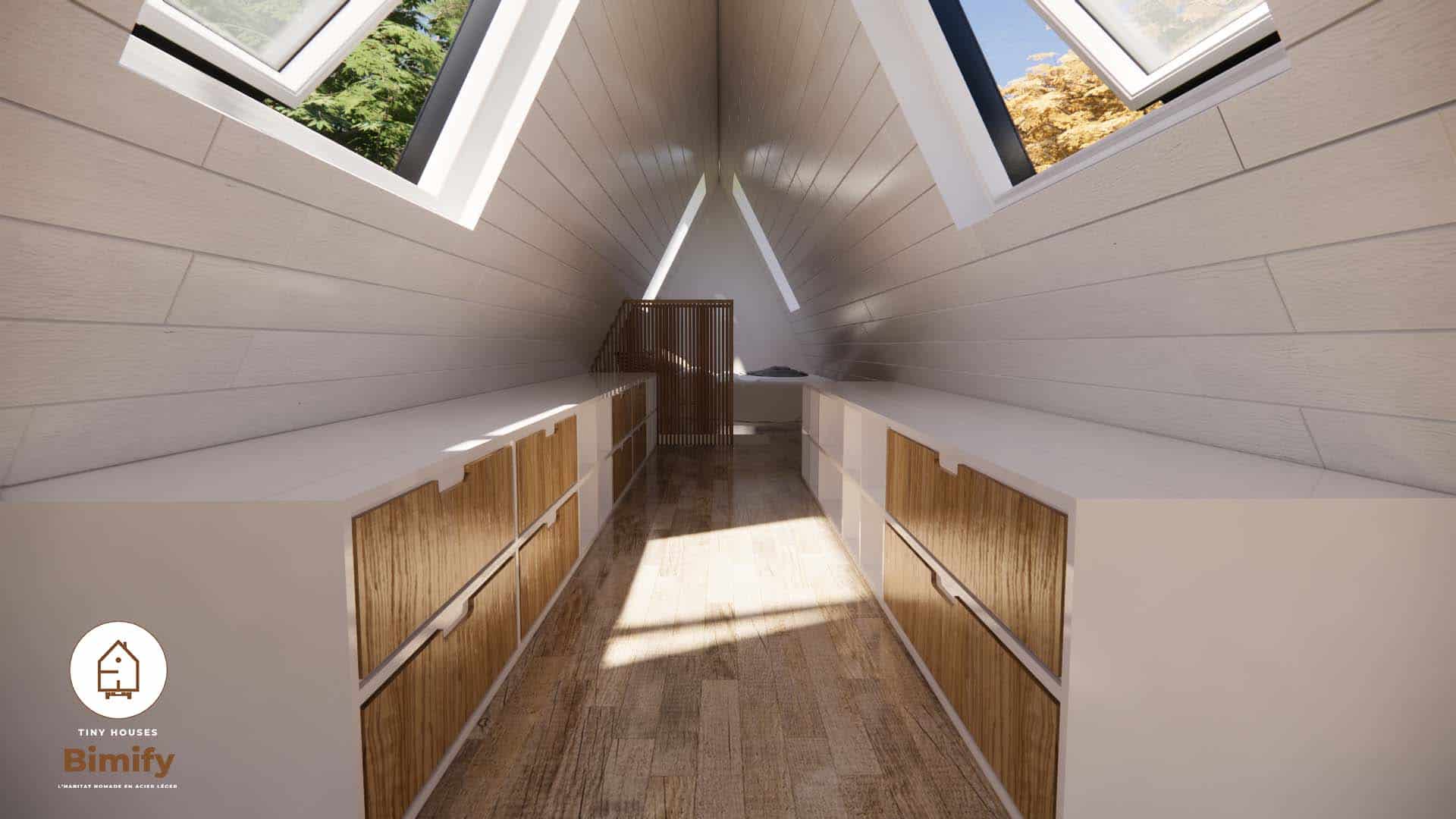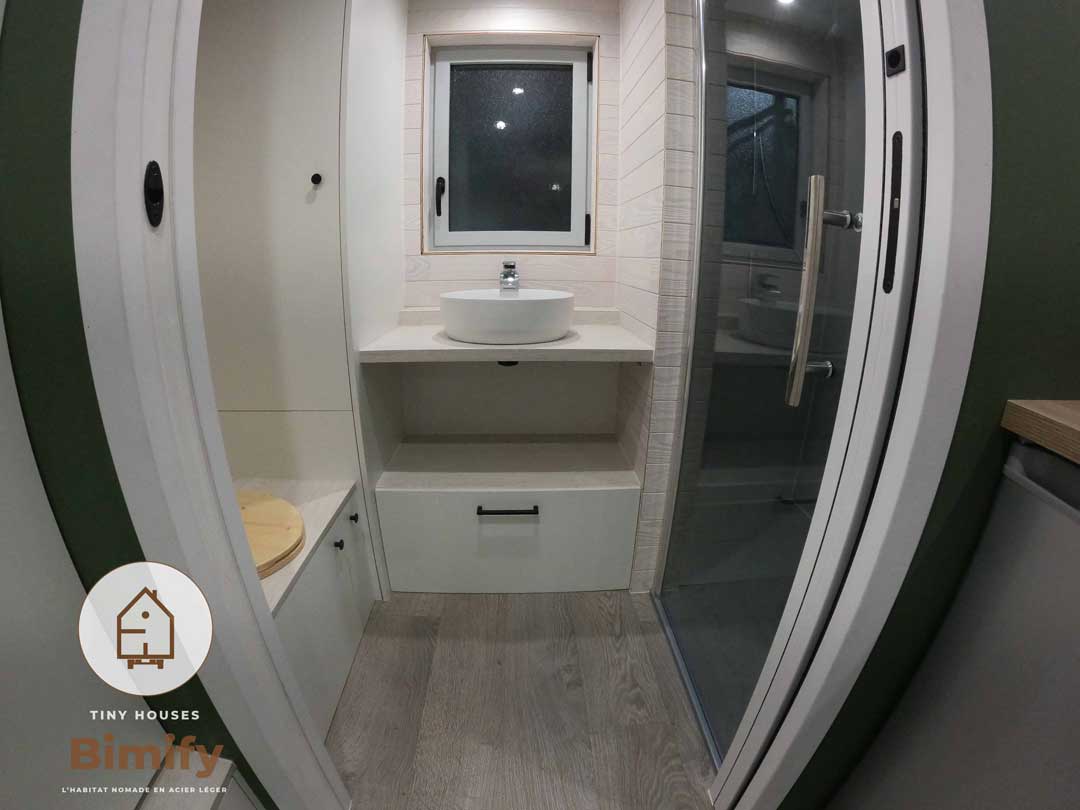High-end, modern and sustainable garden studio
Fully modular in terms of surface area and layout, our garden studios are delivered in kit form using our top-of-the-range, eco-responsible materials: frame only / enclosed / covered / ready to finish.
You can assemble your mini-home yourself or by a specialised professional from our network with a ten-year guarantee.
All our garden studios are available with a wooden or galvanised light steel frame.. Depending on the design of the mini-home, a brick panel framing is also possible.

Compliance with RE 2020 standard:
- Plan of the studio (buffer spaces, north/south orientation, compact surface area)
- Construction (origin and durability of materials, treatment of thermal bridges, insulation, waterproofing, thermal comfort, double-glazed windows)
- Interior equipment (double flow ventilation, renewable energies, heating production, water heaters)
Technical information:
- 3 types of framework: steel, wood or insulated brick panel (your choice).
- Roof: Bacacier, PLX butt joint, zinc or tile (according to choice and local planning regulations).
- Cladding: thermo-heated poplar, Douglas fir, burnt wood cladding, butt joint (your choice).
- Interior trim: maritime pine (untreated or painted), poplar plywood, paint (your choice).
- Joinery: Reynaers aluminium profile.
- Insulation: recycled cotton wool, hemp, cotton, linen or wood fibre (your choice).
- Waterproofing: ProClima or Riwega (or similar) rainscreen and vapour barrier.
- Heating: low-energy electric radiator, heat pump, wood-burning stove or pellet stove (your choice).
- Plumbing: Multi-layer pipe network.
- Water heater: 65L VELIS EVO multi-position white flat water heater – ARISTON, gas optional.
Living area :
- We’ll tailor the size of your garden studio to the dimensions you require: floor area, storey, terrace, etc.
Garden studio in kit
Whether you are a beginner or an experienced do-it-yourselfer, our teams will accompany you during your project! Contents of the different versions :
- Garden studio kit, frame only :
- 3 types of framework to choose from :
- Wood, steel or insulated brick panels;
- Supplied as a pre-assembled panel with screws;
- Supply of assembly and layout drawings for the framing panels.
- 3 types of framework to choose from :
- Watertight and airtight garden studio kit:
- Included in the watertight, airtight kit:
- Framework, Roofing, Rainscreen, Cladding, Joinery, Wood flooring.
- Supply of the assembly and layout plan for the framing panels + guide to the construction stages.
- Included in the watertight, airtight kit:
- Ready-to-install garden studio kit:
- Included in the ready-to-install kit:
- Framework, Roofing, Rainscreen, Cladding, Joinery, Wood flooring, Insulation, Parquet flooring, Internal wall cladding, Electricity, Plumbing, Electric water heater, Low-energy radiator.
- Included in the ready-to-install kit:
- Options available:
- Installation by an independent general contractor with a ten-year guarantee.
- Submission of a prior declaration or planning permission depending on the surface area.
- Tailor-made interior fittings by our joiners.
Do you have a plan?
Bimify accompanies you in the development of your project, from the design of the plan to the realization in kit, out of water, air, ready to finish or turnkey. For any additional questions or requests for information.
Our garden studio models
Access the information sheet of each model of mini house that we offer by clicking on the corresponding visual!
The Tiny Cube is a small garden studio of 10m2 offered as a kit or turnkey, fully customizable, it is composed of a tailor-made bathroom and a main room to accommodate friends, family or teenager.
[/dipl_image_card][dipl_image_card title=”Tiny A / 50m2″ image=”https://tinyhouse-bimify.fr/wp-content/uploads/2022/02/Maison-en-A-22.jpg” image_alt=”Garden studio 50 m2 in kit” icon=”||divi||400″ icon_font_size=”30px” style_icon=”on” icon_shape=”dipl_icon_shape_circle” shape_bg_color=”#FFFFFF” show_button=”on” button_text=”More” button_url=”@ET-DC@eyJkeW5hbWljIjp0cnVlLCJjb250ZW50IjoicG9zdF9saW5rX3VybF9wYWdlIiwic2V0dGluZ3MiOnsicG9zdF9pZCI6IjI1MzM5OSJ9fQ==@” content_bg_color=”#FFFFFF” _builder_version=”4.16″ _dynamic_attributes=”button_url” _module_preset=”default” title_level=”h3″ title_text_color=”#864b24″ content_text_color=”#864b24″ custom_button=”on” button_text_color=”#864b24″ button_alignment=”left” border_radii=”off||||” global_colors_info=”{}”]
The Tiny A is a mini triangle house with a floor area of 33.46 m2 on the ground floor as well as a complete floor of 16.54 m2 to reach a total area of 50m2 in a small space. Trendy and modern model.
[/dipl_image_card]
The Tiny Garden is a habitable garden studio of 30m2 offered as a kit or turnkey, fully customizable according to your tastes and desires, it will perfectly adapt to your environment and your main home.
[/dipl_image_card][dipl_image_card title=”Tiny Atome / 34m2″ image=”https://tinyhouse-bimify.fr/wp-content/uploads/2022/07/Tiny-Atome-Yourte-de-luxe-contenporaine-et-moderne-en-kit-1.jpg” image_alt=”Garden studio 34 m2 in kit” icon=”||divi||400″ icon_font_size=”30px” style_icon=”on” icon_shape=”dipl_icon_shape_circle” shape_bg_color=”#FFFFFF” show_button=”on” button_text=”More” button_url=”@ET-DC@eyJkeW5hbWljIjp0cnVlLCJjb250ZW50IjoicG9zdF9saW5rX3VybF9wYWdlIiwic2V0dGluZ3MiOnsicG9zdF9pZCI6IjI2MjMzMiJ9fQ==@” content_bg_color=”#FFFFFF” _builder_version=”4.17.6″ _dynamic_attributes=”button_url” _module_preset=”default” title_level=”h3″ title_text_color=”#864b24″ content_text_color=”#864b24″ custom_button=”on” button_text_color=”#864b24″ button_alignment=”left” border_radii=”off||||” global_colors_info=”{}”]
The Tiny Atome is a garden studio in kit developed on the concept of the Yurt. Offered in module of 34m² and 14m², allowing you to create the living spaces necessary for your desires and budget such as: living room, kitchen, bedroom, dressing room, bathroom, laundry room, office.
[/dipl_image_card]

Design, contemporary and ecological garden studio
Do you dream of a design, contemporary and ecological garden studio? At
Bimify
are the same people who carry out your plan, the construction, the layout as well as the installation and monitoring of the site. We also make it a point of honor to select for you the best materials on the market in an ecological, environmental and qualitativelogic.
Turnkey habitable garden studio
Each turnkey habitable garden studio that we offer has a custom kitchen made in our workshop in St. Helena (33480) with appliances. The furniture in the bathroom is also designed in our workshop. As a carpentry company manufacturer, we offer different types of layout and layout for your turnkey habitable studio project: custom table, custom sofa, bedside table, dressing room, others.
Development of a custom bathroom.
Design of a sofa with custom storage.
Design of a mezzanine safety net.

Garden studio in kit
The
garden studios
in high-end and tailor-made kit that we put at your disposal for the addition of an additional room, an office or a game room. Robust and durable in design, the galvanized steel metal structure of our garden kit studios offer increased resistance to abrasion as well as corrosion in a humid environment. The mounting plans of the metal structure are clear and precise, a simple screwdriver is enough to mount the metal profiles in panels.

Garden studio with or without building permit
This extension is considered an extension of your existing construction, a simple prior declaration of work
will be required when you create a footprint or a floor area of more than 5m2 and less than or equal to 20m2. However, in an urban area of a municipality covered by a local urban plan (PLU), you can create up to 40m2 of extension by filing a simple prior declaration of work.
We can only advise you to carry out a G2 soil study to secure your construction project, especially if your land is located in an area presenting a geological risk. You can consult the GeoRisks website by clicking here.
[/dipl_faq_page_schema_item][dipl_faq_page_schema_item faq_question=”What type of foundation should be provided to install a garden studio?” _builder_version=”4.14.8″ _module_preset=”default” question_heading_level=”h3″ global_colors_info=”{}”]
For environmental reasons, we advise you to start on
foundations to be screwed
because there is little impact on the ground and therefore on your environment. This type of foundation can be installed on almost any type of land and saves considerable time and money. In the case of a deconstruction, it will be enough simply to unscrew the foundations and plug the holes. As part of a project out of water, out of air, ready to finish or turnkey, our team will take care of it, in the sole condition of having a soil study type G2 before any work.
[/dipl_faq_page_schema_item][dipl_faq_page_schema_item faq_question=”Can we customize the plans of your garden studio models?” _builder_version=”4.14.8″ _module_preset=”default” question_heading_level=”h3″ global_colors_info=”{}”]
Each garden studio plan is 100% customizable to adapt to your desires and your environment.
[/dipl_faq_page_schema_item][/dipl_faq_page_schema]


