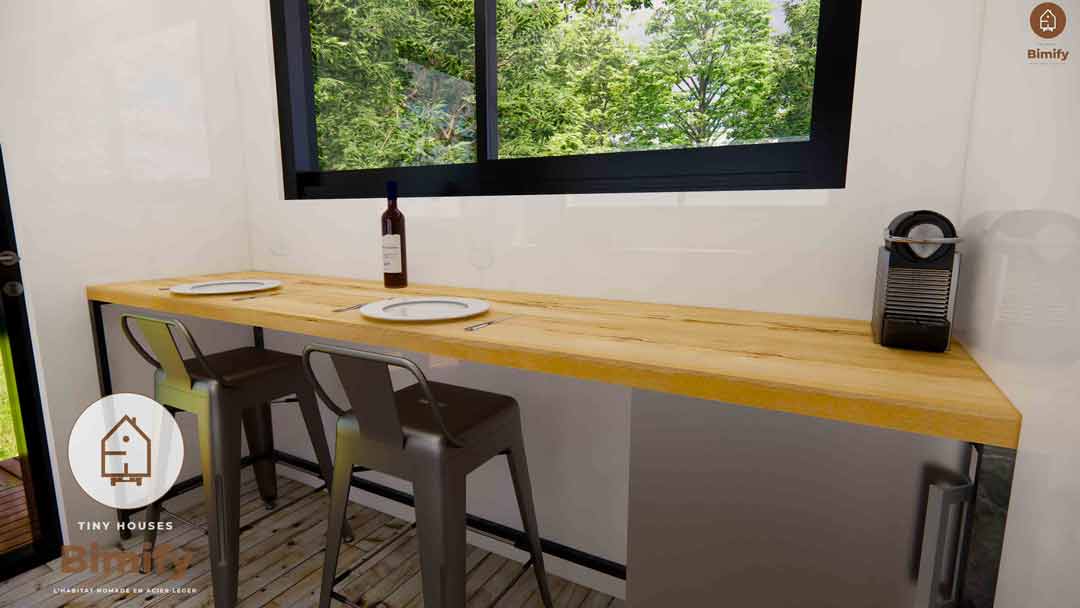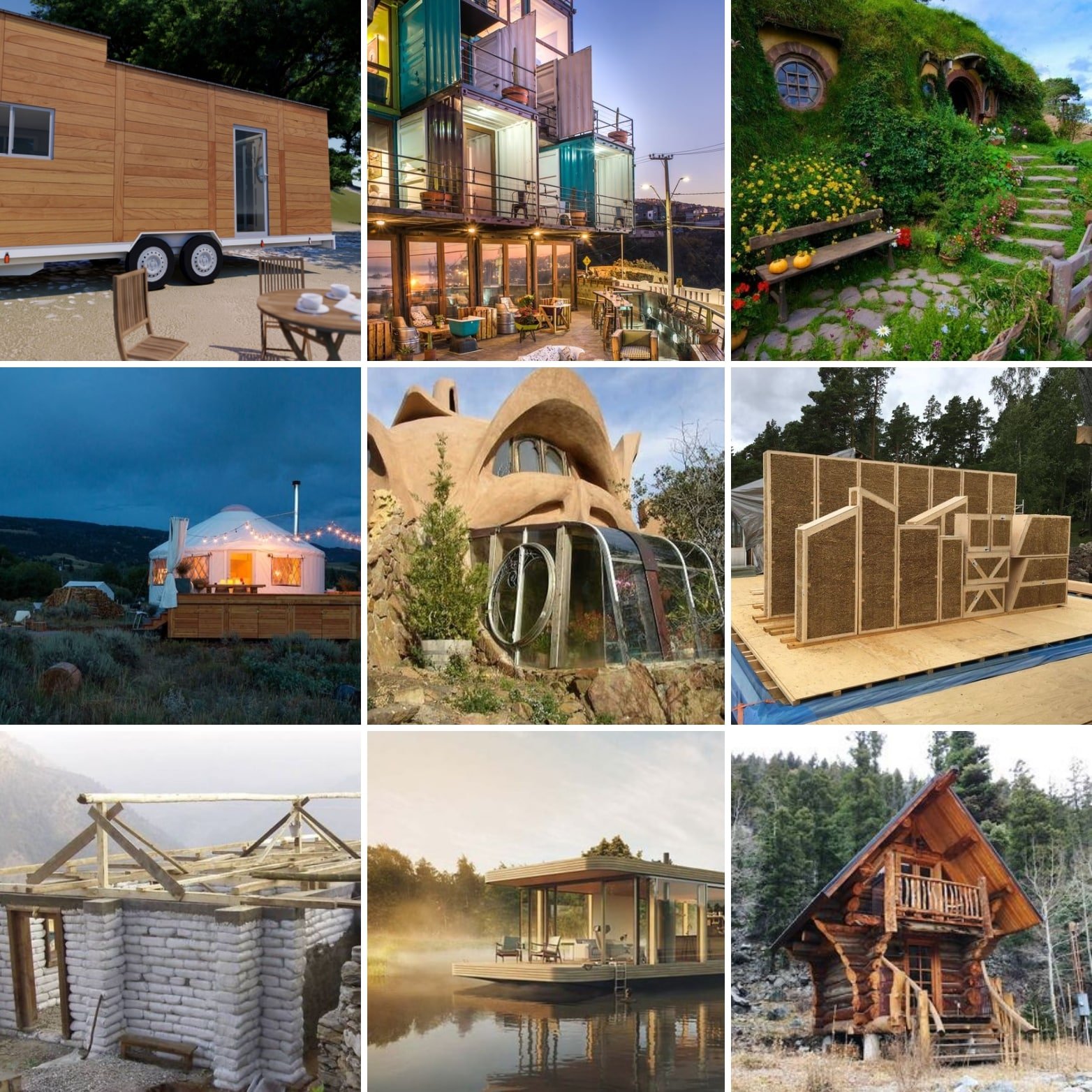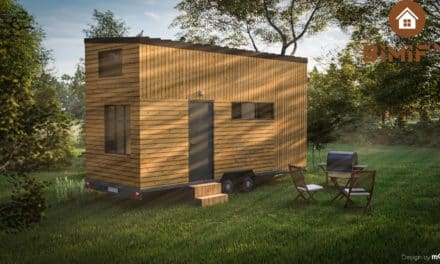Whether it’s to cope with soaring property prices per square metre, to invest in a rental property or to take a minimalist approach, more and more of us are turning to small living spaces. But how can you optimize them and save space?
In this article, we give you some interior design techniques and tips. Follow our tips to make your home both functional and cosy. You will no longer feel cramped!
Table des matières
THE BASIC TECHNIQUES TO GAIN M².

Whether you want to set up a 20 m² studio, a Tiny House, a small rental apartment or just a narrow room in your home, you need to free up the floor as much as possible to gain space. This way, you avoid the feeling of permanent clutter.
To do this, you will have to optimise your interior layout by using all the other available surfaces to make your home more fluid. Door frames, attic corners, staircases, ceiling heights, … Use all these unused spaces!
Install storage furniture as well. For example, a headboard for its decorative aspect but which will also serve as shelves to store books, jewelry, alarm clock, etc.. Choose furniture that is well sized and proportionate to the room: in a hallway, a shallow storage unit is preferable.
In a small space even more than elsewhere, it is important to adopt a systematic sorting and tidying reflexto avoid being invaded by objects. And for the more rigorous (or maniacal 😉 ), you can push the mission even further by taking inspiration from the millimetre folding techniques of Marie Kondo To optimize the space of your dressing room! Finally, another technique to gain m², if you can, is to resort to bigger works such as the abatement of a wall or the creation of a mezzanine.
USE THE SPACE UNDER THE STAIRS
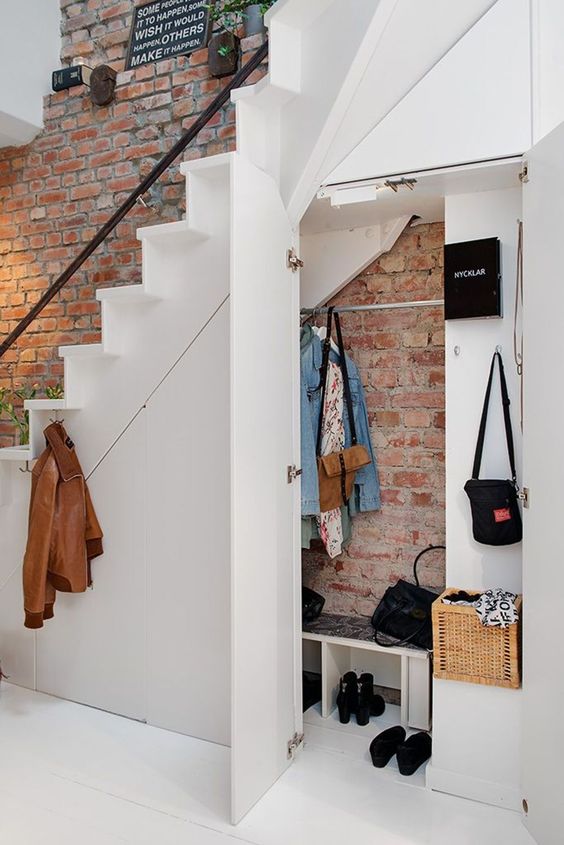
Often neglected, it is however a lost space which can save you a lot of space! The ideal place to create a storage area, relaxation, dressing room or bicycle garage and why not also by partitioning it to install your toilet!
ORGANIZE A SMALL OFFICE AREA

Period of confinement aside (article written in March 2020), telecommuting is becoming more and more popular. But reconciling personal space with a professional office is sometimes difficult.
However, your homeworking space should not be neglected, as it should be sufficiently welcoming to facilitate your daily work. It should become a source of motivation to enjoy working there, even if you don’t have a colleague or manager to boost you.
But in a small dwelling, it’s hard to know where to install your workspace with all the necessary storage.
Use an unused corner between a window and a cupboard for example, or even under a window. Install a simple board cut to the desired length and width for your custom desk or why not simply an old door or a faded shutter found in a flea market!
Design your office to make you feel comfortable and think about increasing the number of storage solutions (shelves, shelves, jumble board) to remove as much clutter as possible and facilitate circulation in the room.
SET UP A SMALL LIVING ROOM

In a small home, think of your layout in terms of organization and efficient circulation. For example, there is no need to buy a coffee table if you already have a bar/table area to enjoy your meals. Choose small, easily movable, multi-functional pieces of furniture such as a wooden chest, a stool or a piece of sofa. Your living room furniture should be able to adapt to the surface of your room and allow you to store it intelligently. So choose a convertible sofa or a sofa with a storage box to use it according to your needs! In terms of decoration, highlight your living room with a beautiful carpet to make this living room certainly airy but cosy and welcoming.
DESIGN A SMALL BATHROOM

The aim in designing a small bathroom is to make it as pleasant as possible despite its small surface area. Install space-saving furniture with built-in storage and a shower to maximize space.
To highlight this cocooning corner, favour well-placed touches of colour, trendy tiles and space-saving decorative accessories. You can also give your bathroom some style by repainting your bathtub or by choosing original faucets.
TO EQUIP A SMALL KITCHEN
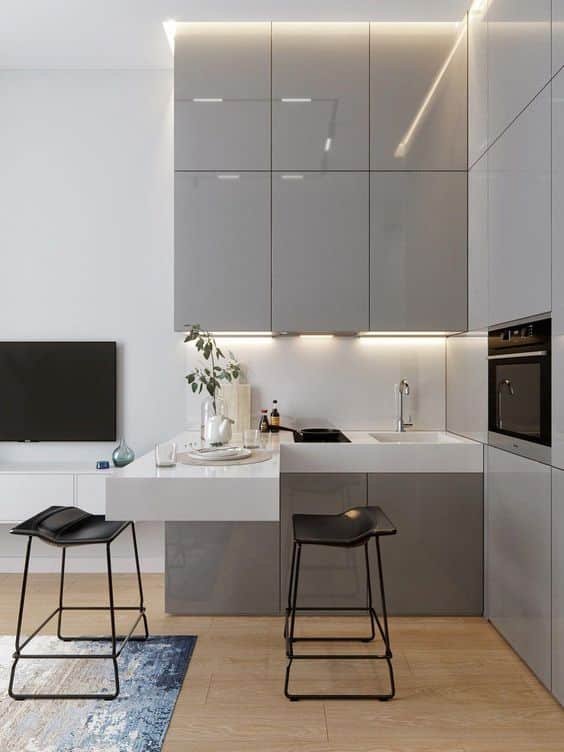
This is the place where you can optimize everything to save as much space as possible! By using furniture dedicated to storage and appliances adapted to the size of your kitchenette.
Install storage cupboards in height to store your utensils and appliances of course but also to store other objects such as administrative papers, medicines, DIY tools, etc…
You can use modular furniture such as a trolley on wheels or a folding dining area to organise your kitchen to suit your needs.
There are also many appliances specially designed for small spaces: from the mini-tea maker to the mini dishwasher, you can count on them to optimize your kitchen area.
Finally, you will have understood, in the kitchen as in the other rooms, adopt the reflex of decluttering by freeing up as much space on the worktop and thus make the space more airy and functional immediately.
Want to know more about our Tiny Houses? Contact the BIMIFY team 🙂
